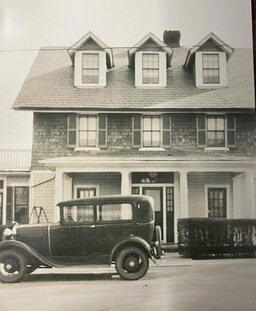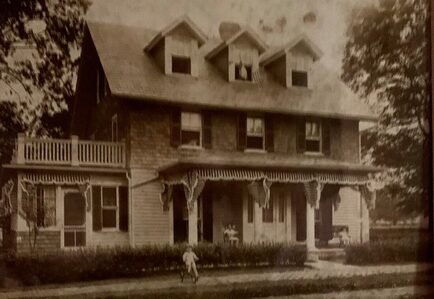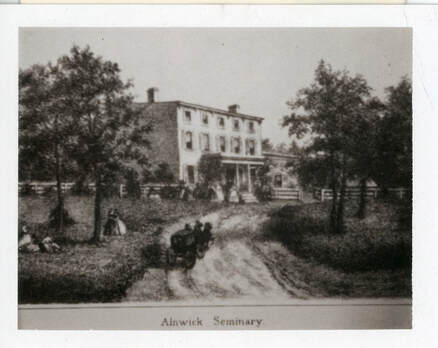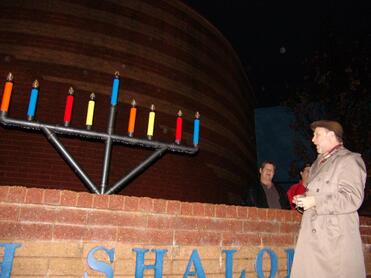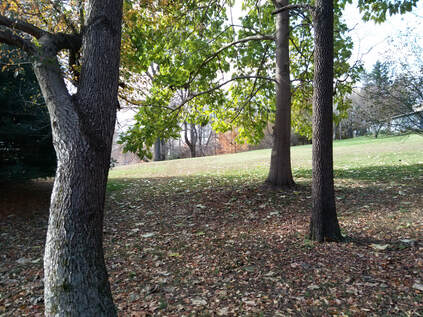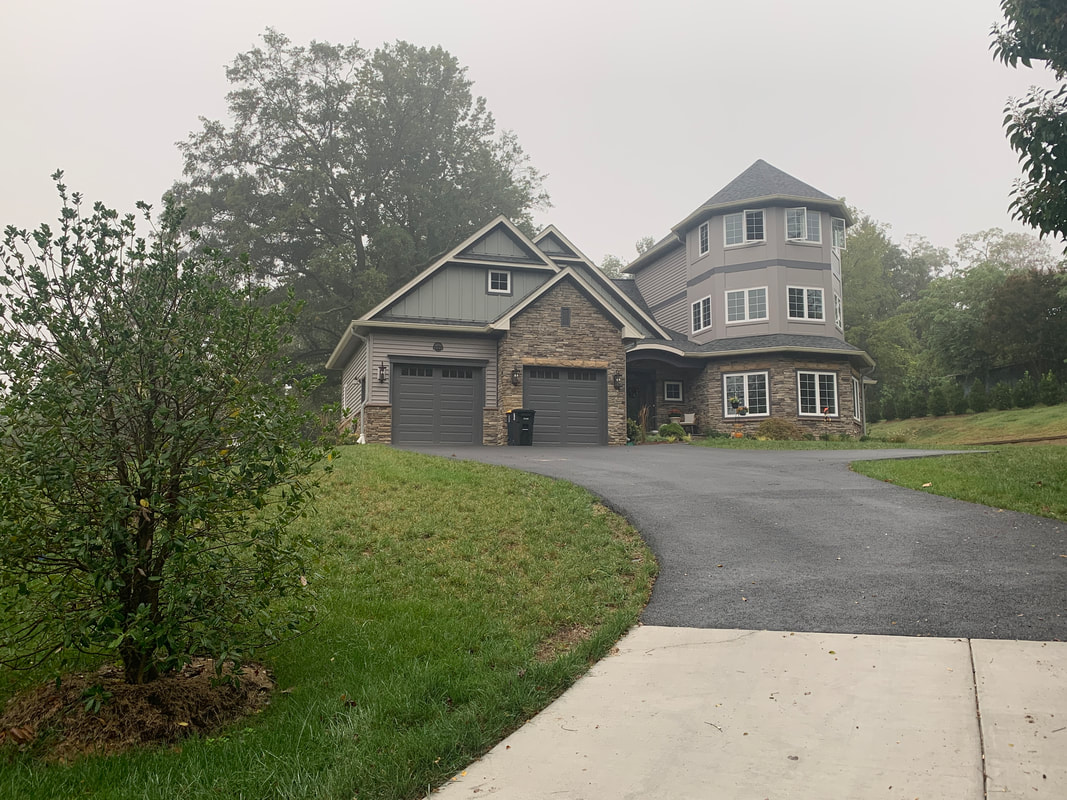2023 Holiday House Tour
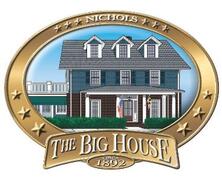
STOP 1: The Big House (Nichols House) -710 Montgomery Street
Five generations of the Nichols family have lived in this house, which was built in 1893 by Frank Stultz and kept in the family ever since. It is currently owned and occupied by C. Philip Nichols, Jr., who retired as the 19th Chief Judge of the Seventh Judicial Circuit of Maryland and continues to sit as a Senior Circuit Judge.
Sadly, Frank Stultz died suddenly in 1895 at age 57, but his widow, Mary, and three young daughters, Priscilla, Teresa, and Rose continued to live in the home. Mary opened a candy and notions shop in the front room on the right as you enter the home and continued to supplement the family’s income for four years until her death in 1899 at age 61, when she was found on the floor in the shop having suffered a stroke by a young boy coming to buy candy. About a year later, daughter Priscilla married Charles Ernest Nichols on February 27, 1900, and they lived in the home along with her sisters Teresa and Rose for the rest of their lives. Although Teresa and Rose never married, they were an integral part of life at 710 Montgomery Street helping to raise their sister’s eight children – one of whom was Roland Nichols, the present owner’s grandfather. There is a beautiful vintage icon set into in the wall in the southwest second floor bedroom (a popular religious custom of the time) which the family believes one of sisters may have had installed.
The home was significantly improved and remodeled between 1911 and 1918 by Judge Nichols’ great grandparents, Charles Ernest Nichols and Priscilla Stultz Nichols. Ernest was a builder by profession and established a construction company. He built a number of buildings in and around Laurel including the Armory on Montgomery Street. He also added the third floor and the sun parlor to the original smaller home. It was after these improvements that the community began referring to 710 Montgomery as The Big House – a name that has stuck.
Ernest’s son, Roland and his wife Mae, also raised their three children in The Big House. A builder like his father, he is believed to have built one of the first (if not the first) Federal Housing Authority (FHA) housing project in America in Washington, DC. His many construction projects included a drastic renovation to The Big House during World War II in response to a significant housing shortage in the Laurel and Washington areas due to the military activity in the region. The eight bedroom Big House was divided into three separate apartments for the duration of the war – the north side of the home, the south side of the home, and the third floor where one of the four bedrooms on that floor was converted into a kitchen. After the war, Roland restored the building to a single residence. Roland’s son, C. Philip Nichols, Sr. (Judge Nichols’ father) eventually founded Laurel Realty Company in 1947 which operated out of 150 Washington Blvd, Laurel, MD, for many years. Some of the memorabilia from the original construction company and the Laurel Realty Company have been preserved and are on display on the third floor of the home.
As was the custom in the late 1800s and earlier 1900s, family members who passed were laid out in the home for visitation. On September 27, 1889, Judge Nichols’ paternal great great grandfather, Robert Lee Nichols, was tragically crushed by a large boulder while helping to build the original Ninth Street Patuxent River Bridge (later destroyed during Hurricane Camille). He was brought to 710 Montgomery Street where he died and is believed to have been laid out for the visitation although he was not a member of the Stultz family. As mentioned above, his son, Charles Ernest Nichols, later married Priscilla Stultz and they raised their family here. Ironically, years later, the replacement Seventh Street Patuxent River Bridge was named after Robert’s great grandson and Judge Nichols’ father, C. Philip Nichols, Sr., in recognition for his service to the community. After his sudden death in December 1964, he, too, was laid out in the house. The sun parlour became the location for the viewings of numerous family members for generations and has remained so despite the availability of funeral homes and until modern times when the Covid pandemic temporarily interrupted the tradition. Special beeswax candles were kept for use during the visitations. Some community members may also remember seeing the black bunting that is traditionally hung over the front door during these sad times.
A framed rendering of the dedication plaque for the Seventh Street Patuxent River Bridge and a related newspaper article are on display in the home. For the last several years, Judge Nichols has worked to make improvements to the residence which have included upgrades to the electrical system, new appliances, the addition of air conditioning, and painting of the interior. All of the old carpet has been removed and the floors refinished throughout the home – many of which are the original planks. Part of the original brick chimney from the old coal furnace has been uncovered in the breakfast room.
An upgrade to the garden is also in process. What was believed to have been the original hedge was recently replaced as the plants had reached the end of their life cycle and were failing. New flower beds have been installed and a native planting project is planned for the spring. The large holly tree, which is well over 100 years old, has now received some much needed pruning and maintenance. Cosmetic improvements to the garden, the original fence, the brick columned gate, and the concrete sidewalk and patio are in the planning stages as well.
The Nichols family has been committed to the Laurel community for generations. The warmth of these generational relationships makes Laurel an important part of the Nichols family! The Big House continues to be a much-loved family home and a joy to restore for future generations. Thanks for allowing us to share our home with you!
As you visit today, be sure to view the beautiful vintage icon set into in the wall in the southwest second floor bedroom and picture the candy shop set up in the front right room as you enter the house. Photographs below courtesy of the Nichols family.
Five generations of the Nichols family have lived in this house, which was built in 1893 by Frank Stultz and kept in the family ever since. It is currently owned and occupied by C. Philip Nichols, Jr., who retired as the 19th Chief Judge of the Seventh Judicial Circuit of Maryland and continues to sit as a Senior Circuit Judge.
Sadly, Frank Stultz died suddenly in 1895 at age 57, but his widow, Mary, and three young daughters, Priscilla, Teresa, and Rose continued to live in the home. Mary opened a candy and notions shop in the front room on the right as you enter the home and continued to supplement the family’s income for four years until her death in 1899 at age 61, when she was found on the floor in the shop having suffered a stroke by a young boy coming to buy candy. About a year later, daughter Priscilla married Charles Ernest Nichols on February 27, 1900, and they lived in the home along with her sisters Teresa and Rose for the rest of their lives. Although Teresa and Rose never married, they were an integral part of life at 710 Montgomery Street helping to raise their sister’s eight children – one of whom was Roland Nichols, the present owner’s grandfather. There is a beautiful vintage icon set into in the wall in the southwest second floor bedroom (a popular religious custom of the time) which the family believes one of sisters may have had installed.
The home was significantly improved and remodeled between 1911 and 1918 by Judge Nichols’ great grandparents, Charles Ernest Nichols and Priscilla Stultz Nichols. Ernest was a builder by profession and established a construction company. He built a number of buildings in and around Laurel including the Armory on Montgomery Street. He also added the third floor and the sun parlor to the original smaller home. It was after these improvements that the community began referring to 710 Montgomery as The Big House – a name that has stuck.
Ernest’s son, Roland and his wife Mae, also raised their three children in The Big House. A builder like his father, he is believed to have built one of the first (if not the first) Federal Housing Authority (FHA) housing project in America in Washington, DC. His many construction projects included a drastic renovation to The Big House during World War II in response to a significant housing shortage in the Laurel and Washington areas due to the military activity in the region. The eight bedroom Big House was divided into three separate apartments for the duration of the war – the north side of the home, the south side of the home, and the third floor where one of the four bedrooms on that floor was converted into a kitchen. After the war, Roland restored the building to a single residence. Roland’s son, C. Philip Nichols, Sr. (Judge Nichols’ father) eventually founded Laurel Realty Company in 1947 which operated out of 150 Washington Blvd, Laurel, MD, for many years. Some of the memorabilia from the original construction company and the Laurel Realty Company have been preserved and are on display on the third floor of the home.
As was the custom in the late 1800s and earlier 1900s, family members who passed were laid out in the home for visitation. On September 27, 1889, Judge Nichols’ paternal great great grandfather, Robert Lee Nichols, was tragically crushed by a large boulder while helping to build the original Ninth Street Patuxent River Bridge (later destroyed during Hurricane Camille). He was brought to 710 Montgomery Street where he died and is believed to have been laid out for the visitation although he was not a member of the Stultz family. As mentioned above, his son, Charles Ernest Nichols, later married Priscilla Stultz and they raised their family here. Ironically, years later, the replacement Seventh Street Patuxent River Bridge was named after Robert’s great grandson and Judge Nichols’ father, C. Philip Nichols, Sr., in recognition for his service to the community. After his sudden death in December 1964, he, too, was laid out in the house. The sun parlour became the location for the viewings of numerous family members for generations and has remained so despite the availability of funeral homes and until modern times when the Covid pandemic temporarily interrupted the tradition. Special beeswax candles were kept for use during the visitations. Some community members may also remember seeing the black bunting that is traditionally hung over the front door during these sad times.
A framed rendering of the dedication plaque for the Seventh Street Patuxent River Bridge and a related newspaper article are on display in the home. For the last several years, Judge Nichols has worked to make improvements to the residence which have included upgrades to the electrical system, new appliances, the addition of air conditioning, and painting of the interior. All of the old carpet has been removed and the floors refinished throughout the home – many of which are the original planks. Part of the original brick chimney from the old coal furnace has been uncovered in the breakfast room.
An upgrade to the garden is also in process. What was believed to have been the original hedge was recently replaced as the plants had reached the end of their life cycle and were failing. New flower beds have been installed and a native planting project is planned for the spring. The large holly tree, which is well over 100 years old, has now received some much needed pruning and maintenance. Cosmetic improvements to the garden, the original fence, the brick columned gate, and the concrete sidewalk and patio are in the planning stages as well.
The Nichols family has been committed to the Laurel community for generations. The warmth of these generational relationships makes Laurel an important part of the Nichols family! The Big House continues to be a much-loved family home and a joy to restore for future generations. Thanks for allowing us to share our home with you!
As you visit today, be sure to view the beautiful vintage icon set into in the wall in the southwest second floor bedroom and picture the candy shop set up in the front right room as you enter the house. Photographs below courtesy of the Nichols family.
STOP 2: 601 Montgomery Street
STOP 3: 203 Sixth Street
STOP 3: 203 Sixth Street
|
STOP 4: Stanley/McMillen House - 205 Fourth Street
William H. Diven, the owner of the Laurel Iron Foundry, built the house in 1894. Diven migrated from Baltimore in 1856 and built the Laurel Iron Foundry in 1872. He ran for mayor in 1905 but lost. 205 4th Street was the home of William H. Diven until his death in 1910. The intricate cast iron steps and railing are a product of Diven’s craftsmanship and were produced by him at the Laurel Iron Foundry on the northeast corner of Main and C Street, going down the length of the block to Tolson’s Alley. This house was previously on the 1982 House Tour when John & Roberta Garon lived there. The current owners, Naomi McMillen and Nolan Stanley, live here with their cat, Kevin.* They love the holidays (as does Kevin, who has an adorable Christmas sweater). They create festive spreads/feasts and decorate the house inside and out. They particularly love old-school Christmas decorations like Shiny Bright ornaments, some of which belonged to Naomi’s grandmother, and 1950s-60s decor. Since moving in June 2019, they have made cosmetic changes, painting and such. They have plans for renovations a couple of years down the line, including repairing the porch and adding an addition to the house. *Allergy note: the cat will be kept upstairs with the door closed |
"Laurel Iron Foundry" Laurel Leader, September 3, 1970
|
STOP 5: Gude Mansion - 13910 Laurel Lakes Ave
The historic neighborhoods located on the west side of Route 1 and just south of Cherry Lane pre-date the incorporation of the City of Laurel in 1870. Like all of Laurel, this area was once Snowden property before being purchased in 1855 by the Tyson sisters for use of the second site of the Alnwick Female Seminary School.
The present Gude Mansion, a significant example of Greek Revival architecture built in brick, was constructed in 1856 on 50 acres purchased from the sisters by John D. McPherson. In 1875, French horticulturalist Armand Jardin purchased the house. Prior to moving to Laurel, Jardin supplied the rosebuds and other white flowers for President Lincoln's funeral. His wife donated the large central altar at St. Mary's in his memory in 1886. William Gude purchased the house and former Seminary property in 1926. The Gude family extensively renovated the property, adding molding and replacing the original mantles with the corbelled brick. It was the Gude family home until 1980. Gardens and nature are an important part of the history of this property. In addition to Armand Jardin’s flowers, William Gude was a greenhouse and flower shop owner.
Once threatened by the development of Laurel Lakes, the mansion and 1.3 acres of surrounding property is now occupied by the City of Laurel Parks and Recreation Department. The 1865 sections of the Gude Mansion were laid in 5:1 American bond brick and rest on stone foundations. The building has a molded wood cornice and eaves with deep overhang. The structure features a distinctive side stair hall and double parlors. It's beautiful interior open-string stair rises along the north (and originally exterior) gable, turns 90 degrees. Visitors should particularly note the turned newel and balusters. The West wing was also part of the original structure. The basement of this structure was likely the home's original kitchen and features the only basement fireplace. The North wing, built by Jardin, features 2 1/2 stories, 2 bays, and a shallow-pitched gable roof. Note the one-story semi-octagonal bay and 5-pane bull's eye window which lights a crawl space above the second story of this wing.
The historic neighborhoods located on the west side of Route 1 and just south of Cherry Lane pre-date the incorporation of the City of Laurel in 1870. Like all of Laurel, this area was once Snowden property before being purchased in 1855 by the Tyson sisters for use of the second site of the Alnwick Female Seminary School.
The present Gude Mansion, a significant example of Greek Revival architecture built in brick, was constructed in 1856 on 50 acres purchased from the sisters by John D. McPherson. In 1875, French horticulturalist Armand Jardin purchased the house. Prior to moving to Laurel, Jardin supplied the rosebuds and other white flowers for President Lincoln's funeral. His wife donated the large central altar at St. Mary's in his memory in 1886. William Gude purchased the house and former Seminary property in 1926. The Gude family extensively renovated the property, adding molding and replacing the original mantles with the corbelled brick. It was the Gude family home until 1980. Gardens and nature are an important part of the history of this property. In addition to Armand Jardin’s flowers, William Gude was a greenhouse and flower shop owner.
Once threatened by the development of Laurel Lakes, the mansion and 1.3 acres of surrounding property is now occupied by the City of Laurel Parks and Recreation Department. The 1865 sections of the Gude Mansion were laid in 5:1 American bond brick and rest on stone foundations. The building has a molded wood cornice and eaves with deep overhang. The structure features a distinctive side stair hall and double parlors. It's beautiful interior open-string stair rises along the north (and originally exterior) gable, turns 90 degrees. Visitors should particularly note the turned newel and balusters. The West wing was also part of the original structure. The basement of this structure was likely the home's original kitchen and features the only basement fireplace. The North wing, built by Jardin, features 2 1/2 stories, 2 bays, and a shallow-pitched gable roof. Note the one-story semi-octagonal bay and 5-pane bull's eye window which lights a crawl space above the second story of this wing.
Santa on a buckboard at Gude Mansion, Christmas 1940. Laurel Historical Society Collection
Photograph of Alnwick Seminary School, original print from Lois B. McCauley Maryland Historical Prints, Maryland Historical Society (1975),
Laurel Historical Society John Brennan Collection
Photograph of Alnwick Seminary School, original print from Lois B. McCauley Maryland Historical Prints, Maryland Historical Society (1975),
Laurel Historical Society John Brennan Collection
STOP 6: Oseh Shalom Synagogue - 7515 Olive Branch Way
According to their website, Oseh Shalom was founded as the Jewish Congregation of Laurel on May 24, 1966, by 16 families expressing their commitment to a cohesive Jewish presence in Laurel. Services were first held at a local bank and then in the Montpelier community of South Laurel. The growth of the greater Laurel community enabled us to build a small, versatile synagogue/religious school. In August 1973, members chose the Hebrew name Oseh Shalom: Doers of Peace.
The Congregation affiliated with the Reconstructionist Movement in 1979. In 1980, they had grown enough to hire a full-time rabbi. Following an extensive search, they hired an outstanding leader, Gary S. Fink. In 2006, Rabbi Fink decided he wanted to work full time with seniors but continues as an active congregant and teacher at Oseh. Rabbi Doug Heifetz took over and served with dedication for 10 years before turning over the pulpit to our current Rabbis, Daria and Josh Jacobs-Velde in 2017.
They outgrew their small space and in 1983, decided to build a larger facility in a more central location. Our new synagogue opened in time for the 1991 High Holy Days and serves members from communities near and far.
Chanukah/Hanukkah begins this year at sundown, December 7 (24 Kislev on the lunar Hebrew calendar) with the Menorah (8 branch candelabra) and lighting of the first of 8 candles. The biblical references to the origin of the holiday are found in Maccabees books 1 and 2, written sometime in the 1st- 2nd century BCE. [However, the books are not part of the Jewish canon (though they are for Catholics) for some possible reasons we’ll be happy to discuss during your visit.] They reflected a period of increasing Hellenization of the eastern Mediterranean countries. Contrary to prior practice, under the rule of King Antiochus IV Epiphanes, (the Syrian Greek ruler), local communities, including those in Palestine, were no longer allowed to practice their own religions and customs, so long as they paid taxes. The books reflect the story of revolt initially by the Maccabee family in the hill town of Modin, their military success and the restoration of the Temple in Jerusalem which had been defiled with pagan rituals and worship of “pagan/Greek: religious practices and customs. Historically, it was considered a minor festival, but became more popular, especially for children, in the 20th century to the present.
Customs, games and food associated with the holiday: Oseh Shalom has a large outdoor electric menorah, lit nightly during the holiday and is located facing Van Dusen and Olive Branch Way. The regular Sabbath evening service on Friday will include candlelighting and holiday related music. At the synagogue,, there will be special activities for the Religious School children and lots of latke (potato pancake) to eat. In general, however, this is a holiday celebrated mostly at home, where an additional candle is lit for each of the 8 days. Food fried in oil (latkes, jelly filled donuts/“sufganyot”) are traditional because, according to legend, the “miracle of the oil” which lasted 8 days instead of one, when the Temple was rededicated in late 2nd century BCE (ca. 164 BCE). The Dreidel (spinning top) is a four-sided top with Hebrew letters“Nun/Neis”, “Gimmel/Gadol”, “Hey/Hayah”, “Shin/Sham” (translation: A great miracle happened there". The game is played with tokens of any kind. Which side the top lands on determines whether tokens are won or lost. Legend says the game was played by children studying the forbidden Torah. When the soldiers came by, they pulled out their dreidels and appeared to be playing a game. In reality, the game is very similar to a game played by English and German people beginning in the 16th century.
Blue and white are the predominant holiday colors.
According to their website, Oseh Shalom was founded as the Jewish Congregation of Laurel on May 24, 1966, by 16 families expressing their commitment to a cohesive Jewish presence in Laurel. Services were first held at a local bank and then in the Montpelier community of South Laurel. The growth of the greater Laurel community enabled us to build a small, versatile synagogue/religious school. In August 1973, members chose the Hebrew name Oseh Shalom: Doers of Peace.
The Congregation affiliated with the Reconstructionist Movement in 1979. In 1980, they had grown enough to hire a full-time rabbi. Following an extensive search, they hired an outstanding leader, Gary S. Fink. In 2006, Rabbi Fink decided he wanted to work full time with seniors but continues as an active congregant and teacher at Oseh. Rabbi Doug Heifetz took over and served with dedication for 10 years before turning over the pulpit to our current Rabbis, Daria and Josh Jacobs-Velde in 2017.
They outgrew their small space and in 1983, decided to build a larger facility in a more central location. Our new synagogue opened in time for the 1991 High Holy Days and serves members from communities near and far.
Chanukah/Hanukkah begins this year at sundown, December 7 (24 Kislev on the lunar Hebrew calendar) with the Menorah (8 branch candelabra) and lighting of the first of 8 candles. The biblical references to the origin of the holiday are found in Maccabees books 1 and 2, written sometime in the 1st- 2nd century BCE. [However, the books are not part of the Jewish canon (though they are for Catholics) for some possible reasons we’ll be happy to discuss during your visit.] They reflected a period of increasing Hellenization of the eastern Mediterranean countries. Contrary to prior practice, under the rule of King Antiochus IV Epiphanes, (the Syrian Greek ruler), local communities, including those in Palestine, were no longer allowed to practice their own religions and customs, so long as they paid taxes. The books reflect the story of revolt initially by the Maccabee family in the hill town of Modin, their military success and the restoration of the Temple in Jerusalem which had been defiled with pagan rituals and worship of “pagan/Greek: religious practices and customs. Historically, it was considered a minor festival, but became more popular, especially for children, in the 20th century to the present.
Customs, games and food associated with the holiday: Oseh Shalom has a large outdoor electric menorah, lit nightly during the holiday and is located facing Van Dusen and Olive Branch Way. The regular Sabbath evening service on Friday will include candlelighting and holiday related music. At the synagogue,, there will be special activities for the Religious School children and lots of latke (potato pancake) to eat. In general, however, this is a holiday celebrated mostly at home, where an additional candle is lit for each of the 8 days. Food fried in oil (latkes, jelly filled donuts/“sufganyot”) are traditional because, according to legend, the “miracle of the oil” which lasted 8 days instead of one, when the Temple was rededicated in late 2nd century BCE (ca. 164 BCE). The Dreidel (spinning top) is a four-sided top with Hebrew letters“Nun/Neis”, “Gimmel/Gadol”, “Hey/Hayah”, “Shin/Sham” (translation: A great miracle happened there". The game is played with tokens of any kind. Which side the top lands on determines whether tokens are won or lost. Legend says the game was played by children studying the forbidden Torah. When the soldiers came by, they pulled out their dreidels and appeared to be playing a game. In reality, the game is very similar to a game played by English and German people beginning in the 16th century.
Blue and white are the predominant holiday colors.
Oseh Shalom Hanukkah Menorah Lighting, Dec. 27, 2011 (Courtesy Facebook page) and first synagogue building at 13714 Briarwood Drive.

STOP 7: Dawkins House - 14801 First Baptist Lane
If this home looks familiar, it is because it was featured in the 2023 Better Homes and Gardens Christmas Ideas magazine! Owners Jeffrey and Pamela Dawkins already had roots in the Laurel area when they moved into this house in December 2007. After learning of Michael Harris Homes Crescents at Cherry Lane and taking a look at the model home they knew it was the home for them. It took approximately 10 months for the home to be built. It was the classic design and open floor plan of the first floor that made it ideal for our family. Michael Harris says “Our Homes are designed to illuminate the best in American Architecture” https://www.michaelharrishomes.com. They could not find another home that offered this style of architecture.
The exterior is a Colonial and Shingle style architecture with a covered front portico that features antique finish front entrance coach lamps. The interior features a center hall entry foyer with a formal living room and dining room to either side and a kitchen-breakfast-family room access across the back. Favorite details include angled stairs, three-piece crown molding in the foyer, living room and dining room, two-piece chair rail and shadow boxing in dining room, tray ceiling in the master bedroom and oversized transom windows across the back of the family room which allow generous amounts of sunlight. Other features include a grand traditional mantel in the family room, hardwood floor in the foyer, kitchen and powder room and a study on the main floor.
They updated the kitchen, bathrooms and finished the basement in 2021. In 2022 they added a concrete patio to the back of the home and added wall molding to the study. This year they painted the shutters and door black to update the exterior.
Decorating for Christmas is something that they look forward to every year. Pam tends to change the theme and color scheme each year.
Please note: Guests will be asked to remove their shoes or wear protective shoe coverings (provided by homeowner). The tour will only consist of the main living area. We respectfully request visitors not to touch or handle any items on display in the home.
If this home looks familiar, it is because it was featured in the 2023 Better Homes and Gardens Christmas Ideas magazine! Owners Jeffrey and Pamela Dawkins already had roots in the Laurel area when they moved into this house in December 2007. After learning of Michael Harris Homes Crescents at Cherry Lane and taking a look at the model home they knew it was the home for them. It took approximately 10 months for the home to be built. It was the classic design and open floor plan of the first floor that made it ideal for our family. Michael Harris says “Our Homes are designed to illuminate the best in American Architecture” https://www.michaelharrishomes.com. They could not find another home that offered this style of architecture.
The exterior is a Colonial and Shingle style architecture with a covered front portico that features antique finish front entrance coach lamps. The interior features a center hall entry foyer with a formal living room and dining room to either side and a kitchen-breakfast-family room access across the back. Favorite details include angled stairs, three-piece crown molding in the foyer, living room and dining room, two-piece chair rail and shadow boxing in dining room, tray ceiling in the master bedroom and oversized transom windows across the back of the family room which allow generous amounts of sunlight. Other features include a grand traditional mantel in the family room, hardwood floor in the foyer, kitchen and powder room and a study on the main floor.
They updated the kitchen, bathrooms and finished the basement in 2021. In 2022 they added a concrete patio to the back of the home and added wall molding to the study. This year they painted the shutters and door black to update the exterior.
Decorating for Christmas is something that they look forward to every year. Pam tends to change the theme and color scheme each year.
Please note: Guests will be asked to remove their shoes or wear protective shoe coverings (provided by homeowner). The tour will only consist of the main living area. We respectfully request visitors not to touch or handle any items on display in the home.
STOP 8: Dernoga House - 6001 Tilghman Drive
This gorgeous new construction was built by the owners Lenora and Tom Dernoga, who moved into it in October 2020, along with two beautiful cats, Taj and Coby, who match the décor. For twenty years, the Dernogas lived in the house behind this property. The house is new and designed as their forever home, but the property was subdivided from what had been a small horse farm. The other portion of the property contains the highest point in Prince George’s County (443 feet).
This home was the result of many years of dreaming, planning and inspiration, from looking at a wide variety of home designs, and planning the perfect home for the owners’ needs. They wanted a home with tons of windows, plenty of natural light and earthy, natural tones and finishes. We have a wide open floor plan with everything we need on one level. This is an “aging in place” home, so it also accommodates wheelchairs. Tom’s turret is two-stories, and his library at the top is one of the highest points in Prince George’s County. Considering the needs for aging in place, there’s space planned for a future elevator, and there is a room in the basement that could house live-in elder care. Visitors can see their daughter’s art displayed in our guest bedroom. Sylvandesign.co.
*Allergy note: the cats won’t be present during tour and Please note: Guests will be asked to remove their shoes or wear protective shoe covers (provided).
This gorgeous new construction was built by the owners Lenora and Tom Dernoga, who moved into it in October 2020, along with two beautiful cats, Taj and Coby, who match the décor. For twenty years, the Dernogas lived in the house behind this property. The house is new and designed as their forever home, but the property was subdivided from what had been a small horse farm. The other portion of the property contains the highest point in Prince George’s County (443 feet).
This home was the result of many years of dreaming, planning and inspiration, from looking at a wide variety of home designs, and planning the perfect home for the owners’ needs. They wanted a home with tons of windows, plenty of natural light and earthy, natural tones and finishes. We have a wide open floor plan with everything we need on one level. This is an “aging in place” home, so it also accommodates wheelchairs. Tom’s turret is two-stories, and his library at the top is one of the highest points in Prince George’s County. Considering the needs for aging in place, there’s space planned for a future elevator, and there is a room in the basement that could house live-in elder care. Visitors can see their daughter’s art displayed in our guest bedroom. Sylvandesign.co.
*Allergy note: the cats won’t be present during tour and Please note: Guests will be asked to remove their shoes or wear protective shoe covers (provided).

STOP 9: Peace on Patuxent - 228 Patuxent Road
This small business is located inside a house built in 1963. It’s “in a quiet and secluded section of Laurel, yet it's close to I-95 and central to everything,” according to the owners, Senita Hill and Anette Shelton. The decoration in this house is very intentional. “The Christmas tree is decorated with ornaments representing dear friends and family members who have passed away from cancer.” The logo, too, is significant. “The logo for Peace on Patuxent is a multi-colored hummingbird. The hummingbird's wing is depicted as a collection of cancer awareness ribbons. Most people have seen pink ribbons representing breast cancer awareness, but may not be familiar with the variety of colors representing other types of cancer. The colors for the most common types of cancer include: white for lung cancer, gray for brain cancer, emerald green for liver cancer, lime green for lymphoma, light blue for prostate cancer, periwinkle blue for stomach cancer, yellow for bone cancer, orange for leukemia, and dark blue for colon cancer.
Peace on Patuxent is scheduled to open in 2024 as a “respite home and day retreat for women diagnosed with cancer”. The mission of this non-profit is to provide no-cost two night accommodations and day retreat services in a “nurturing space that inspires hope, empowerment, peace, and enlightenment.” Each guest will be made to feel special. As an example, an overnight guest will find a crown on the pillow in her guest room–a reminder that she deserves to be pampered.
This small business is located inside a house built in 1963. It’s “in a quiet and secluded section of Laurel, yet it's close to I-95 and central to everything,” according to the owners, Senita Hill and Anette Shelton. The decoration in this house is very intentional. “The Christmas tree is decorated with ornaments representing dear friends and family members who have passed away from cancer.” The logo, too, is significant. “The logo for Peace on Patuxent is a multi-colored hummingbird. The hummingbird's wing is depicted as a collection of cancer awareness ribbons. Most people have seen pink ribbons representing breast cancer awareness, but may not be familiar with the variety of colors representing other types of cancer. The colors for the most common types of cancer include: white for lung cancer, gray for brain cancer, emerald green for liver cancer, lime green for lymphoma, light blue for prostate cancer, periwinkle blue for stomach cancer, yellow for bone cancer, orange for leukemia, and dark blue for colon cancer.
Peace on Patuxent is scheduled to open in 2024 as a “respite home and day retreat for women diagnosed with cancer”. The mission of this non-profit is to provide no-cost two night accommodations and day retreat services in a “nurturing space that inspires hope, empowerment, peace, and enlightenment.” Each guest will be made to feel special. As an example, an overnight guest will find a crown on the pillow in her guest room–a reminder that she deserves to be pampered.
BONUS STOP 1: Laurel's House of Horrors - 935 Fairlawn Avenue
The Laurel House of Horrors was purchased in September 2014 by Charlene Blankenship and her late husband, Rich, who was a “Laurel resident and second-generation Howard County firefighter.” Charlie previously worked as an extra in Hollywood and had training at Montgomery College in music, singing, and dancing. Originally an abandoned movie theater (Laurel Twin Cinemas), the location was selected by the Blankenships because of its sprinkler systems and numerous emergency exits. They loved that the building already had a spooky feel to it. Many paranormal investigations took place and continue to take place here. Spirits of firefighters associated with the haunt seem to play tricks on the staff.
There are slanted floors still from the old movie theater and one theater is still intact. To transform the space into a haunted house, they took out all movie theater seats except for the theater, updated sound and lightening, added safety measures, and built mazes throughout the theaters and hallways. In addition to the haunted house, they have escape rooms and make up and costume designers.
They offer seasonal haunted houses and escape rooms around Halloween, Christmas, and Valentine’s Day. A Christmas Nightmare, their Krampus-inspired event, has a few more days of operation this season: TONIGHT (12/9), 12/15, and 12/16 from 7PM-10PM. As a bonus for tour participants, this will be a scare-friendly experience. They are making this more a walk through then a haunted house experience. They will have some characters to greet you as you walk through, but they will do their best not scare or alarm you. However, they will turn on the light and sound show for you to experience.
The Laurel House of Horrors was purchased in September 2014 by Charlene Blankenship and her late husband, Rich, who was a “Laurel resident and second-generation Howard County firefighter.” Charlie previously worked as an extra in Hollywood and had training at Montgomery College in music, singing, and dancing. Originally an abandoned movie theater (Laurel Twin Cinemas), the location was selected by the Blankenships because of its sprinkler systems and numerous emergency exits. They loved that the building already had a spooky feel to it. Many paranormal investigations took place and continue to take place here. Spirits of firefighters associated with the haunt seem to play tricks on the staff.
There are slanted floors still from the old movie theater and one theater is still intact. To transform the space into a haunted house, they took out all movie theater seats except for the theater, updated sound and lightening, added safety measures, and built mazes throughout the theaters and hallways. In addition to the haunted house, they have escape rooms and make up and costume designers.
They offer seasonal haunted houses and escape rooms around Halloween, Christmas, and Valentine’s Day. A Christmas Nightmare, their Krampus-inspired event, has a few more days of operation this season: TONIGHT (12/9), 12/15, and 12/16 from 7PM-10PM. As a bonus for tour participants, this will be a scare-friendly experience. They are making this more a walk through then a haunted house experience. They will have some characters to greet you as you walk through, but they will do their best not scare or alarm you. However, they will turn on the light and sound show for you to experience.
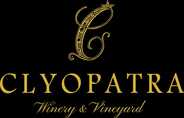
BONUS STOP 2: Clyopatra Winery - 24 C Street
New to Laurel in 2023, Clyopatra Winery is owned by Ifeoma Clyopatra Onyia. She grew up in Udi, Nigeria; after completing schooling in England she worked in both the health care industry and world of fashion before personal tragedy pushed her to finally go after her dreams of owning a vineyard. Visitors to the tasting room on C Street can sample chambourcin, cabernet sauvignon, chardonel and SK77, a Russian varietal that grows well in Maryland.
New to Laurel in 2023, Clyopatra Winery is owned by Ifeoma Clyopatra Onyia. She grew up in Udi, Nigeria; after completing schooling in England she worked in both the health care industry and world of fashion before personal tragedy pushed her to finally go after her dreams of owning a vineyard. Visitors to the tasting room on C Street can sample chambourcin, cabernet sauvignon, chardonel and SK77, a Russian varietal that grows well in Maryland.
